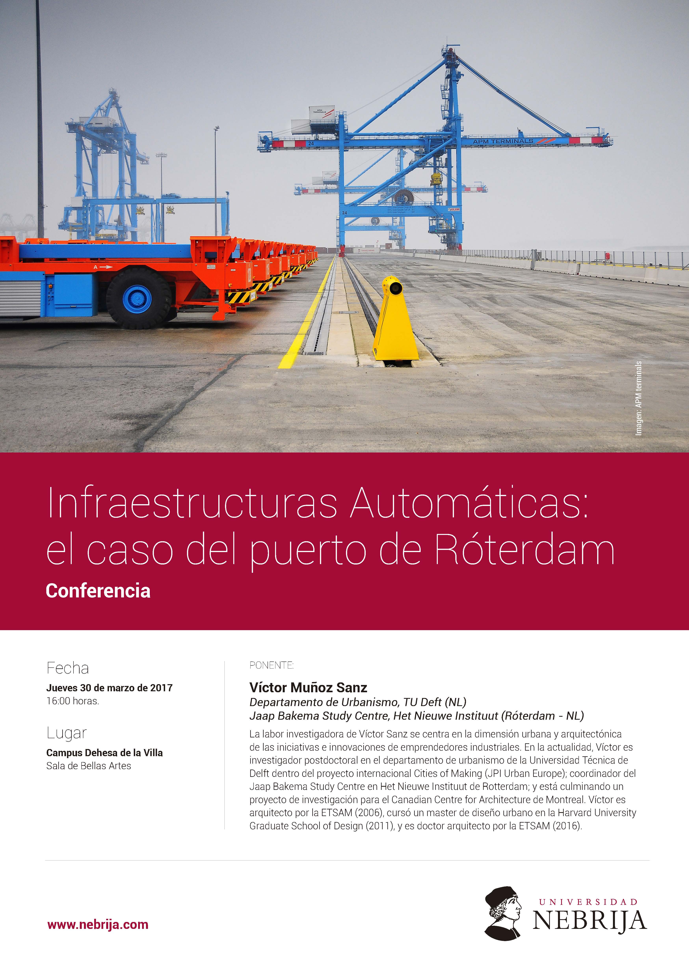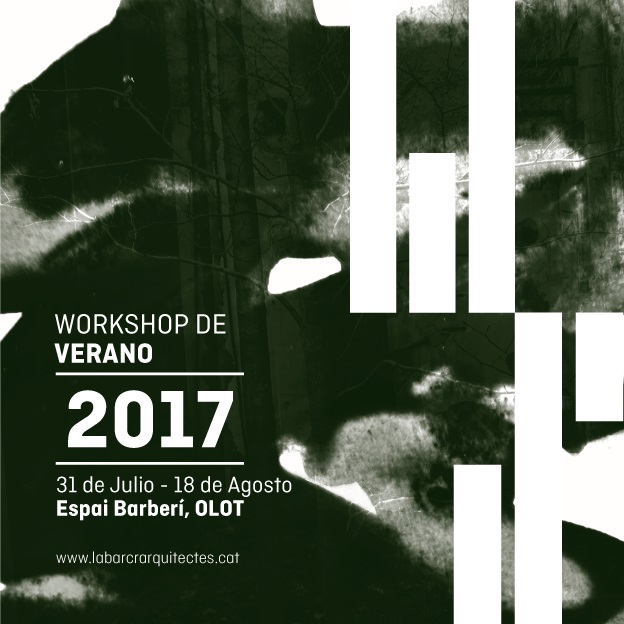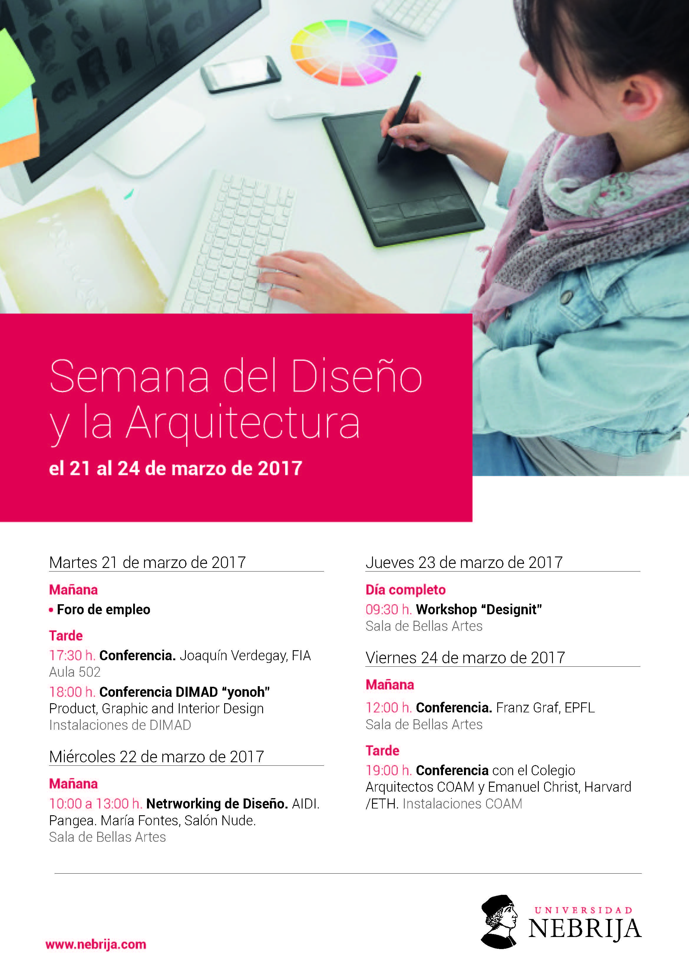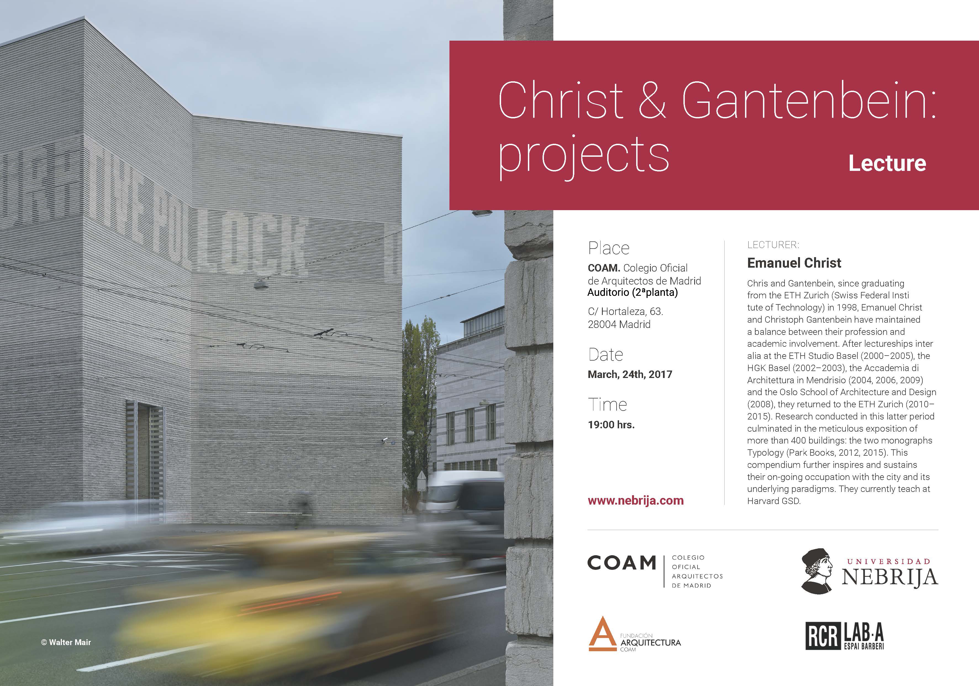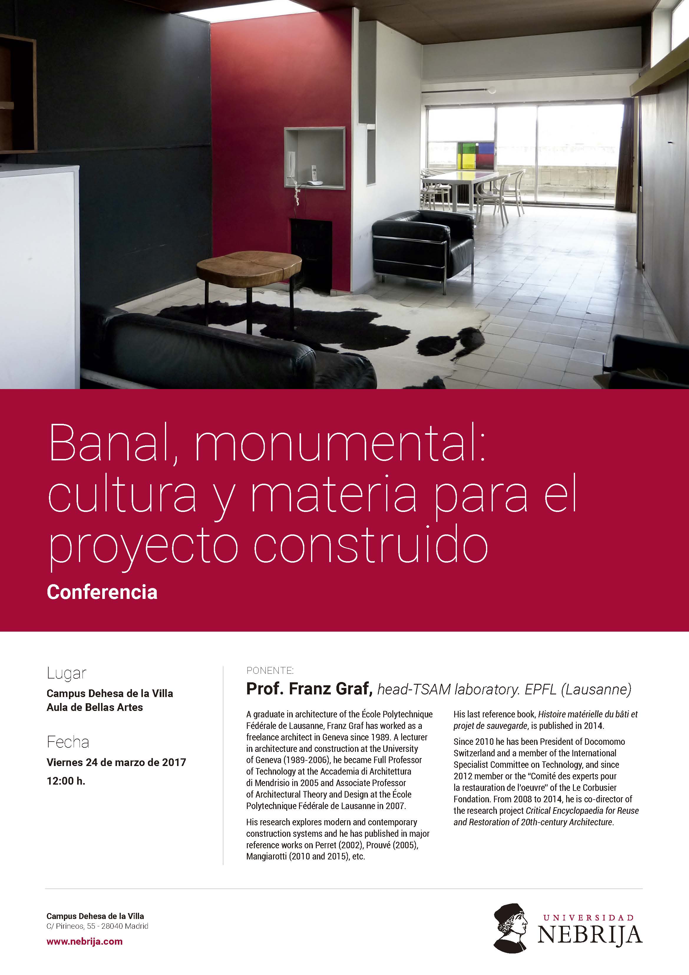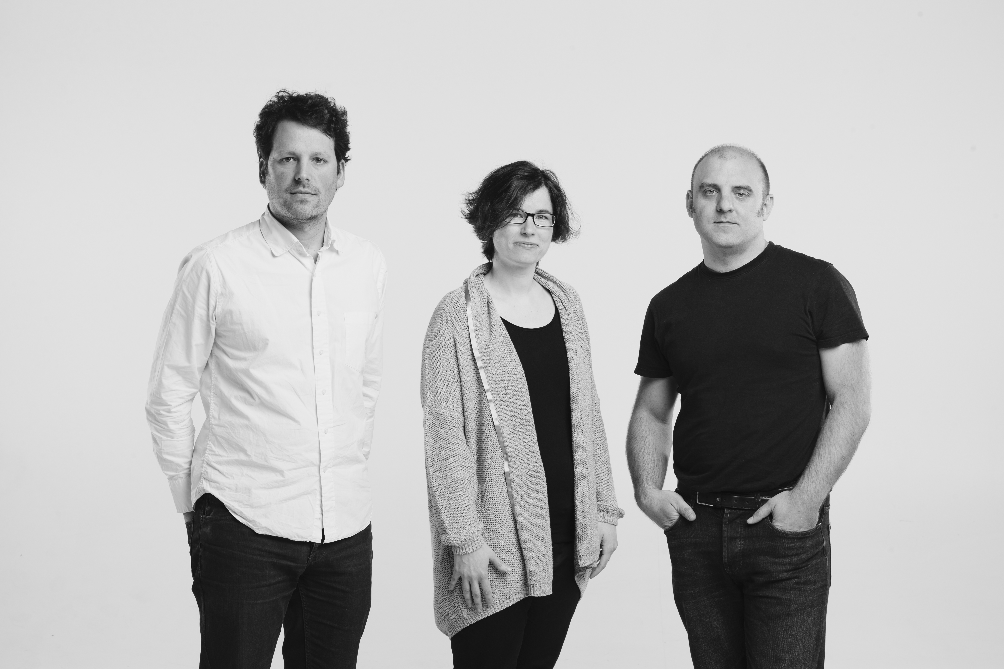Mes: marzo 2017
Workshop de Verano: X WORKSHOP INTERNACIONAL DE ARQUITECTURA Y PAISAJE. RCR – LAB · A
- Laboratorio Barberí: http://labarcrarquitectes.cat
- X Workshop Internacional de Arquitectura y Paisaje: http://labarcrarquitectes.cat/arquitectura-y-paisaje/
- Formulario de inscripciones: http://labarcrarquitectes.cat/inscripcion/
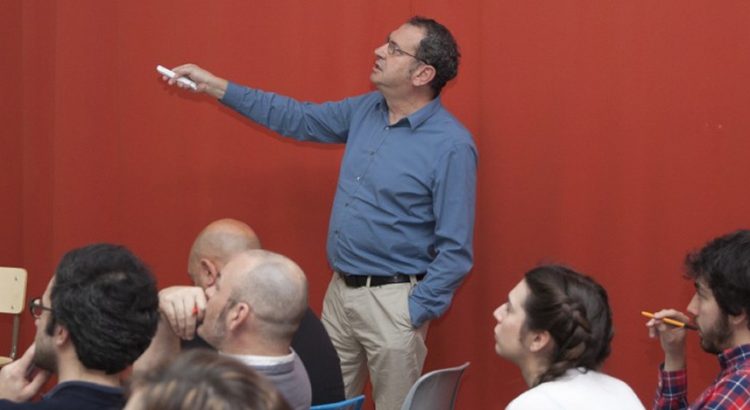
Iñaki Ábalos, (AS+) explica las claves de su obra a los alumnos de Nebrija
Iñaki Ábalos, uno de los arquitectos de mayor prestigio internacional, visitó la Universidad Nebrija el viernes 10 de marzo para impartir la conferencia Heliomorfismos. Junto con Renata Sentkiewicz, dirige Abalos+Sentkiewicz, una oficina internacional de arquitectura con sedes en Madrid, Cambridge y Shanghai.
Ábalos, que durante la conferencia se interesó más sobre las estrategias que sobre las materializaciones finales, puso en valor los factores climáticos como determinantes a la hora de comprender el lugar e intervenir en el mismo.
Según explicó, la principal clave es la interacción entre diferentes elementos: intelectuales, sociales, tecnológicos, etc. Y la capacidad de construir una arquitectura verdaderamente contemporánea y comprometida con el entorno. Propuestas en las que los valores termodinámicos deben ser claves para crear una arquitectura necesaria.
El arquitecto expuso diferentes proyectos, tanto de escala como de implantación. Presentó obras en alta montaña europea y en regiones próximas a los trópicos, además de pequeñas viviendas y grandes complejos cívicos.
Ábalos destacó dos propuestas en China y en la ciudad de Medellín. En ambas, el conjunto de los elementos que estructuran las mismas es complejo en el conjunto de relaciones que tejen entre sí. No se trata de respuestas homogéneas, sino de proyectos que definen nuevos centros cívicos llenos de matices, que facilitan un disfrute pleno de los mismos por parte de los ciudadanos a los que deben atender.
Abalos+Sentkiewicz
AS+
Abalos+Sentkiewicz es una oficina internacional de arquitectura con sedes en Madrid (España) , Cambridge (US) y Shanghai (China, en asociación con el Profesor Linxue Li), dirigida por Iñaki Ábalos y Renata Sentkiewicz. Iñaki Ábalos y Renata Sentkiewicz han sido profesores en prestigiosos centros universitarios como GSD-Harvard University, Architectural Association, Columbia, Cornell, Princeton, ETSAM, combinando la actividad académica, profesional y de investigación. Iñaki Ábalos es actualmente catedrático en la ETSAM – España, y profesor residente y Chair del Departamento de Arquitectura en Harvard University Graduate School of Design. Por su parte Renata Sentkiewicz es en la actualidad crítico visitante en Harvard University Graduate School of Design.
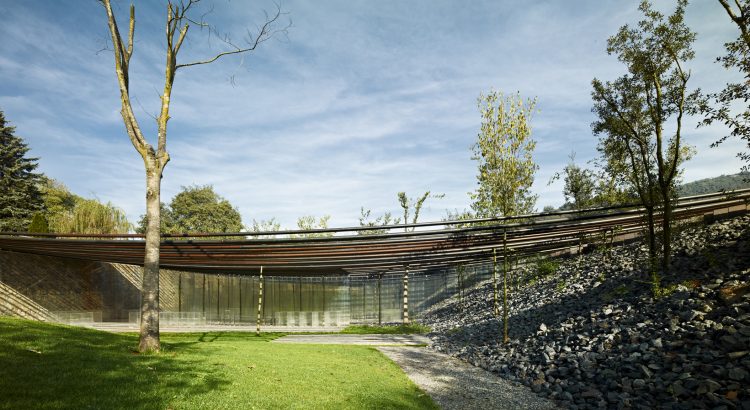
RCR Arquitectes PREMIO PRITZKER DE ARQUITECTURA 2017. ¡Enhorabuena!
RCR arquitectes han sido galardonados con el Premio Pritzker de Arquitectura 2017, la más alta distinción de la disciplina. Su calidad creativa está fuera de toda duda y su pasión por la arquitectura y las personas es su mejor aval. Cuentan con un dilatado y exquisito trabajo, lleno de matices en todos los niveles del proyecto. Rafael, Carmen y Ramón han construido y construyen un extraordinario conjunto de intervenciones, el lugar donde las emociones habitan.
Desde 2013, son directores de unidad del Máster en Arquitectura de la Universidad Nebrija:
https://www.nebrija.com/programas-postgrado/master/master-arquitectura/arquitectura-directores.php
(Anuncio oficial)
Rafael Aranda, Carme Pigemand Ramon Vilalta Receive the 2017 Pritzker Architecture Prize
Landscape and architecture are united to create buildings that are intimately connected to place and time.
«Una lectura…» por mrm arquitectos
mrm arquitectos es una oficina especializada en arquitectura, diseño, interiorismo y paisajismo fundada en 2005 en Pamplona. Su actividad se basa en la colaboración interdisciplinar entre profesionales de muchos campos diferentes que comparten y refuerzan nuestro enfoque, conocimiento e ideas para mejorar nuestra sociedad y entorno construido.
Afrontamos el diseño en una gran variedad de escalas y tipologías: desde el diseño de muebles a grandes edificios y urbanismo, desde proyectos residenciales a institucionales e infraestructuras culturales.
Nuestros principales campos de actuación son el diseño creativo personalizado, la sostenibilidad, la consultoría y la innovación tecnológica. Estamos comprometidos con el avance de la profesión del arquitecto y el papel que desempeña en la sociedad. El objetivo es lograr un cambio positivo en la forma en que diseñamos, construimos y habitamos nuestro mundo.
Nuestra aproximación a cada proyecto es sensible a la ubicación y la cultura, a menudo combinando los últimos avances en tecnología de la construcción o estrategias de diseño con las técnicas de las tradiciones locales; los clientes y los lugares son ambientes inspiradores. Entendemos nuestra disciplina como una constante reinvención de la manera de entender las cosas y cada proyecto, creando estrategias propositivas sin esquemas formales previos.
Creamos diseños arquitectónicos personalizados mediante la integración de creatividad, funcionalidad, sostenibilidad y muchos otros estándares.
2.03.2017. 10:30 hrs. Aula de Bellas Artes. «Campus de la Dehesa de la Villa». Universidad Nebrija
